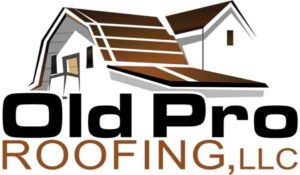There are many important layers that go into the installation of quality Fort Worth roofing. We’ll lay out these important pieces of the roofing puzzle and break down each one so you can fully understand the importance of each layer.
Decking
The roof deck is the roof layer (also called sheathing) that is installed between the trusses & joists and underlayment layer in a typical roof install. The roof decking acts as a unifying structure by tying the trusses & joists together. You have a lot of choices when it comes to roof decks: Architectural Roof Pavers, plywood or OSB sheets, wood tongue and groove, corrugated metal, grancrete encapsulated polystyrene, reinforced concrete, and double tee. For people that live in urban areas, a great use for roof decks is for roof gardens. If you have a flat roof a roof garden will allow you to enjoy the spoils of growing your own vegetables and fruits without a yard.
Starter Strip
Starter strip shingles are a strip of shingles that line every edge of your houses roof. They are installed after the roof decking and before the underlayment. Most starter strip shingles have a factory applied adhesive strip that helps speed installation time while helping to prevent shingles from blowing off. Not only are starter strips a more cost-effective alternative to using hand-cut shingles, the adhesive ensures that your shingles are perfectly aligned, making it easy to install a roof with straight lines and requires no dangerous cutting of access tiles off the roof’s edge.
Underlayment
Prevents wind driven rain (or water from other sources) from infiltrating under your shingles and causing damage to your roof structure or the inside of your home. Provides an extra layer of protection between your shingles and your roof deck. Helps reduce blow-off by allowing your shingles to lay flatter and more uniformly.
Shingles
Shingles are the final layer to the roof and arguably the most important part. Roof shingles are almost always highly visible and so are an important aspect of a building’s aesthetics in patterns, textures and colors. Roof shingles, like other building materials on vernacular buildings, are typically of a material locally available. The type of shingle is taken into account before construction because the material affects the roof pitch and construction method: Some shingles can be installed on lath where others need solid sheathing (sheeting) on the roof deck
Ridge Caps
A ridge cap is a building material that is installed along the ridge line of a sloped roof. A traditional gabled roof on a home is made up of two sloped sides that meet in the middle. The point where these two sides meet forms the apex of the roof, and is known as the ridge or ridge line. A ridge cap fits over the joint between these two edges to keep rain and snow out of the home. It also helps to finish off the look of the roof by creating a tightly sealed joint along the two sides.
Some form of ridge cap is used on almost every kind of sloped roof. The most basic type of unit consists of asphalt shingles, which are cut to fit over the ridge. The shingles are installed in overlapping rows until they reach the ridge, then wrapped over to meet the other side of the roof. A second set of shingles is cut to fit over the top and to provide a cohesive finish to the roof.
Some builders may use pre-fabricated roof caps when installing roofing systems. These units can be made from asphalt shingles, aluminum, copper, or even plastic. They are generally chosen to match the rest of the roof surface, though some may simply be covered by additional roofing material. Many uncovered ridge caps are painted, or they may be pre-finished at the factory in a variety of colors and designs to match popular roofing materials.
